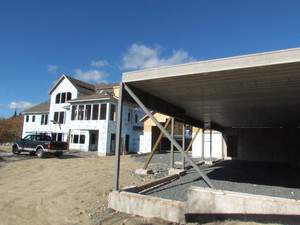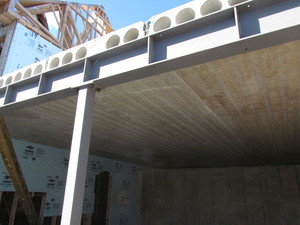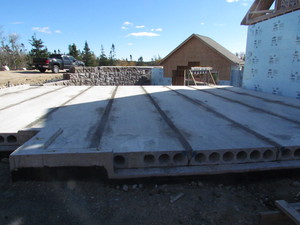Garage Matters
The addition of a garage to a new home design is appealing to many homeowners. Whether it’s used as a shop, for storage, or to keep your vehicle out of the elements, a garage is convenient and functional—not to mention it’s a great way to enhance the value of your home.
However, the ability to build the ideal garage is sometimes limited due to lot size or overall design considerations. Many homeowners wish they could take advantage of the space under their garage, or build a bigger garage than what their lot would typically allow.
An option to consider is a suspended slab, as it does not change the look of your house from the street view and allows you to access all of the space under the garage floor. This area can be used for additional garage space, or as a finished living space.



A suspended slab can be built using various construction methods, but the pictures show a pre-cast concrete slab. The pre-cast slabs require minimal centre support, and only slightly reduce the amount of headroom available.
While a suspended slab can be pricey to build, it costs much less than an expanded house and garage design. It is certainly a factor you may want to consider as you start to design your new home.






Post your comment
Comments
No one has commented on this page yet.
RSS feed for comments on this page | RSS feed for all comments