2018 Kohltech Peak Awards - Most Energy Efficient New Home
On Friday, November 30th we attended the 2018 Kohltech Peak Awards. It was another great night hosted by the Canadian Home Builders Association of Nova Scotia at the Halifax Marriott Harbourfront Hotel. This event celebrates the best of the residential industry in Nova Scotia, voted on by experts and leaders from across Canada.
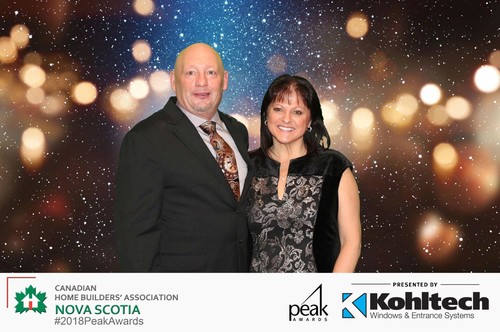
Keith & Debbie Sawlor
Our very own Kaila Sawlor-Dion was awarded the Most Outstanding Member of the CHBA-NS!
We are proud to announce we brought home the Most Energy Efficient Home award in the Most Outstanding New Home category for our Passive House Project!
Our Passive House Project has been an exciting and innovative project right from the beginning and continues to impress us all today!
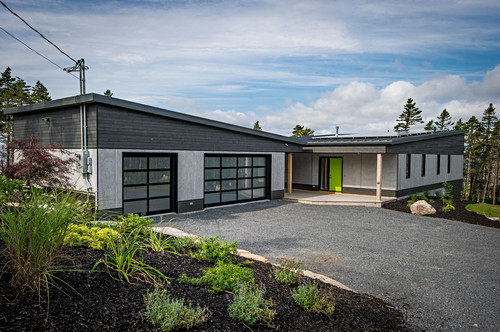
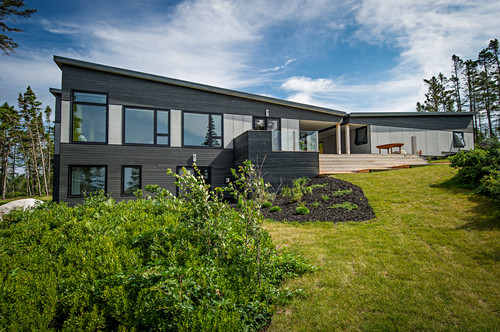
Unable to drill a well due to the local geography and proximity to the ocean, we worked with our Homeowners and architect, Solterre Design, to design a rainwater collection system for 100% of this homes water needs. What may have been a major problem for many clients became a key driver of the design for the entire project, forming the roof lines and breezeway.You can learn more about the collection system >> here.
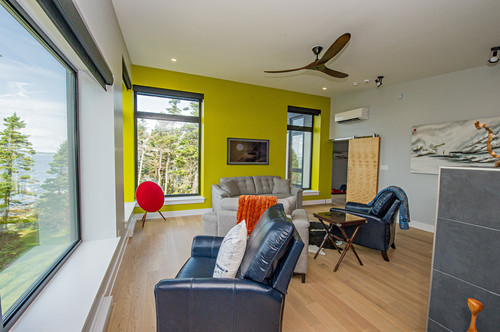
Energy Efficient Design Considerations
- The home meets the strict Passive House energy standard (third party confirmation by Efficiency NS.)
- Open living spaces are placed to the south to maximize distribution of passive solar heat gains.
- R-values in insulation double code requirements: Slab R34, Wall R53, Roof R100 (You can learn more about the insulation >> here.)
- Passive solar design with window glazing turned per cardinal direction.
- Triple glazed Passive House certified windows from Kohltech Windows & Entrance Systems.
- No thermal bridges.
- Net-zero with 12.2 kW grid-tied PV system.
- Two propane fireplaces were included for ambiance and as a backup heat source in case of power outage.
- Tested Air tightness 0.41ACH @ 50pascals.
- Air source heat pump.
- 90% efficient HRV (German import).
You can view photos of this home in our Gallery >> here.
You can also read all of our blog posts about this project >> here.
This award winning project came together due the excellent team work of many people and companies;
Certified Passive House Consultant: Natalie Leonard, Passive Design
Architect: David Gallagher, Solterre Design
Builder: Sawlor Built Homes
Framing & Air Sealing: Moda Homes
Siding: Keel Architectural Products
A special shoutout to our Homeowners for allowing us the opportunity to bring your dream home to life!

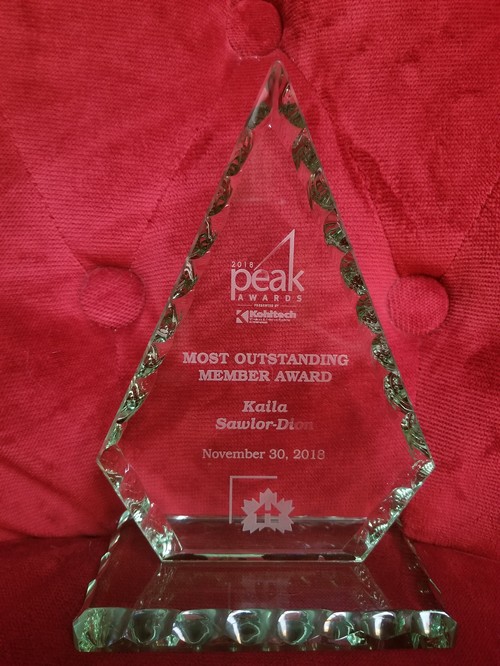
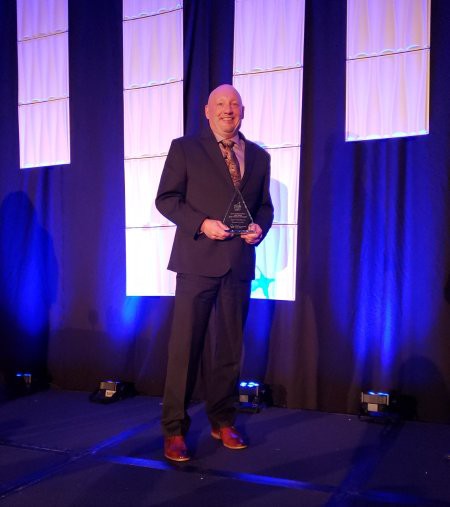
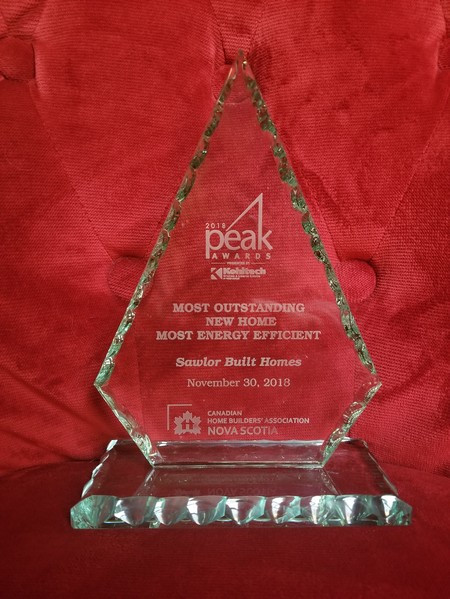






Post your comment
Comments
No one has commented on this page yet.
RSS feed for comments on this page | RSS feed for all comments