Custom Homes We've Built
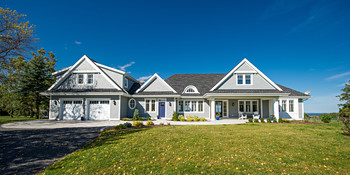
Custom Home 57
Custom Home 57 is a bungalow with basement, attached 2 car garage and views of picturesque vineyard territory of Nova Scotia.
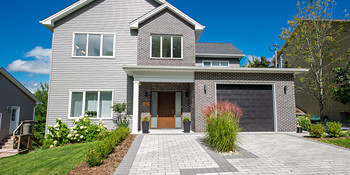
Custom Home 56
Home 56 is a custom designed 2 storey Passive House with an attached garage. Designed by Passive Design Solutions.
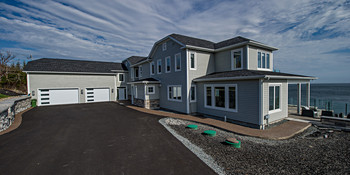
Custom Home 55
Custom Home 55 is an energy efficient 2 storey home featuring a bonus room over the attached garage and spectacular views overlooking the entrance to the Halifax Harbour.
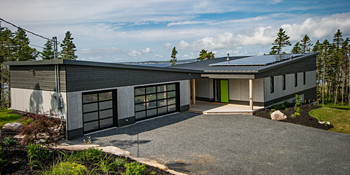
Custom Home 53
Custom Home 53, our Passive House Project, is a custom designed bungalow with a walk out basement.
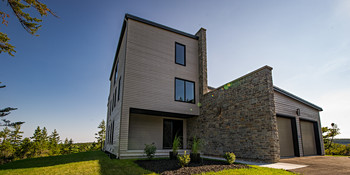
Custom Home 52
Custom Home 52 is a European designed, energy efficient 3 storey home with an attached garage.
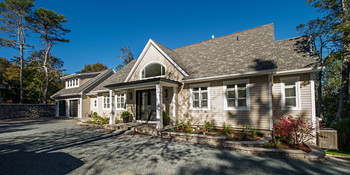
Custom Home 51
Custom Home 51 is a Certified R-2000 bungalow with a walk out basement and attached garage.
Keith and his team are the best! They are entirely approachable, do not pressure one into making a decision and live up to their commitment of excellence.
Alan & Rita
This photo, taken during the Canadian Home Builders' Association Nova Scotia’s 1995 Showcase of Homes, highlights one of our featured projects from 30 years ago! With Sawlor Construction Ltd.'s sign proudly...
Imagine entertaining family and friends on spacious decks that blend seamlessly with the natural landscape. Though the decks are still a work in progress, you can already get a sense...







