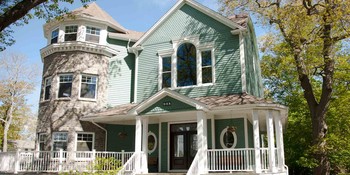Custom Homes We've Built
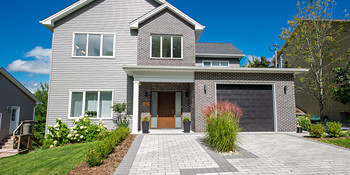
Custom Home 56
Home 56 is a custom designed 2 storey Passive House with an attached garage. Designed by Passive Design Solutions.
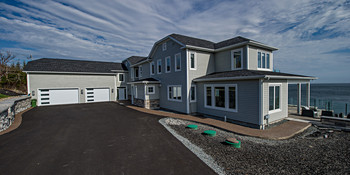
Custom Home 55
Custom Home 55 is an energy efficient 2 storey home featuring a bonus room over the attached garage and spectacular views overlooking the entrance to the Halifax Harbour.
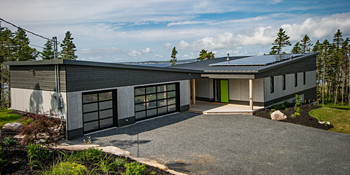
Custom Home 53
Custom Home 53, our Passive House Project, is a custom designed bungalow with a walk out basement.
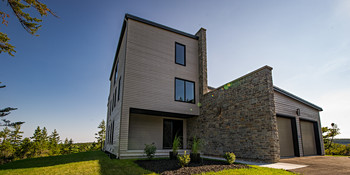
Custom Home 52
Custom Home 52 is a European designed, energy efficient 3 storey home with an attached garage.
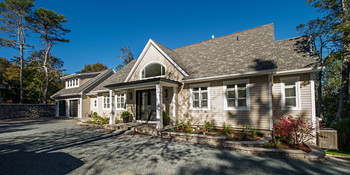
Custom Home 51
Custom Home 51 is a Certified R-2000 bungalow with a walk out basement and attached garage.
The professionalism and ease of communication that we experienced with your team during this past year has been second to none and we hold your company and its entire staff...
Henrick & Lisa
Imagine entertaining family and friends on spacious decks that blend seamlessly with the natural landscape. Though the decks are still a work in progress, you can already get a sense...
The Lot or The Builder - Which Comes First?
So do you find the lot and then hire a builder, or vice versa?
