Custom Homes We've Built
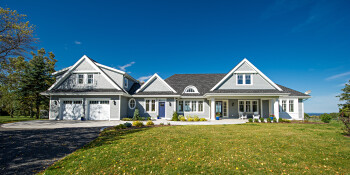
Custom Home 57
Custom Home 57 is a bungalow with basement, attached 2 car garage and views of picturesque vineyard territory of Nova Scotia.
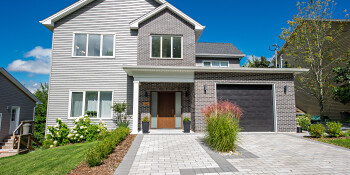
Custom Home 56
Home 56 is a custom designed 2 storey Passive House with an attached garage. Designed by Passive Design Solutions.
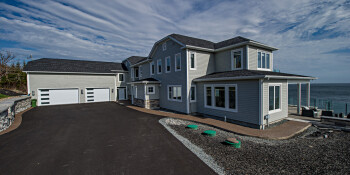
Custom Home 55
Custom Home 55 is an energy efficient 2 storey home featuring a bonus room over the attached garage and spectacular views overlooking the entrance to the Halifax Harbour.
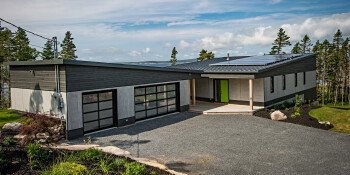
Custom Home 53
Custom Home 53, our Passive House Project, is a custom designed bungalow with a walk out basement.
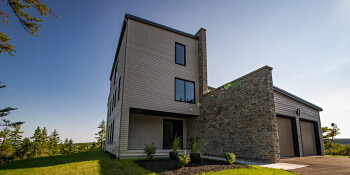
Custom Home 52
Custom Home 52 is a European designed, energy efficient 3 storey home with an attached garage.
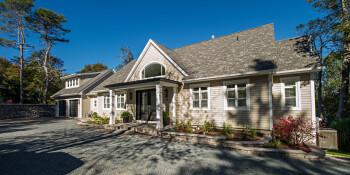
Custom Home 51
Custom Home 51 is a Certified R-2000 bungalow with a walk out basement and attached garage.
Right from the start Keith impressed us with his calm, professional demeanor, his eagerness to help and his deep knowledge of his trade.
Irene & Marius






